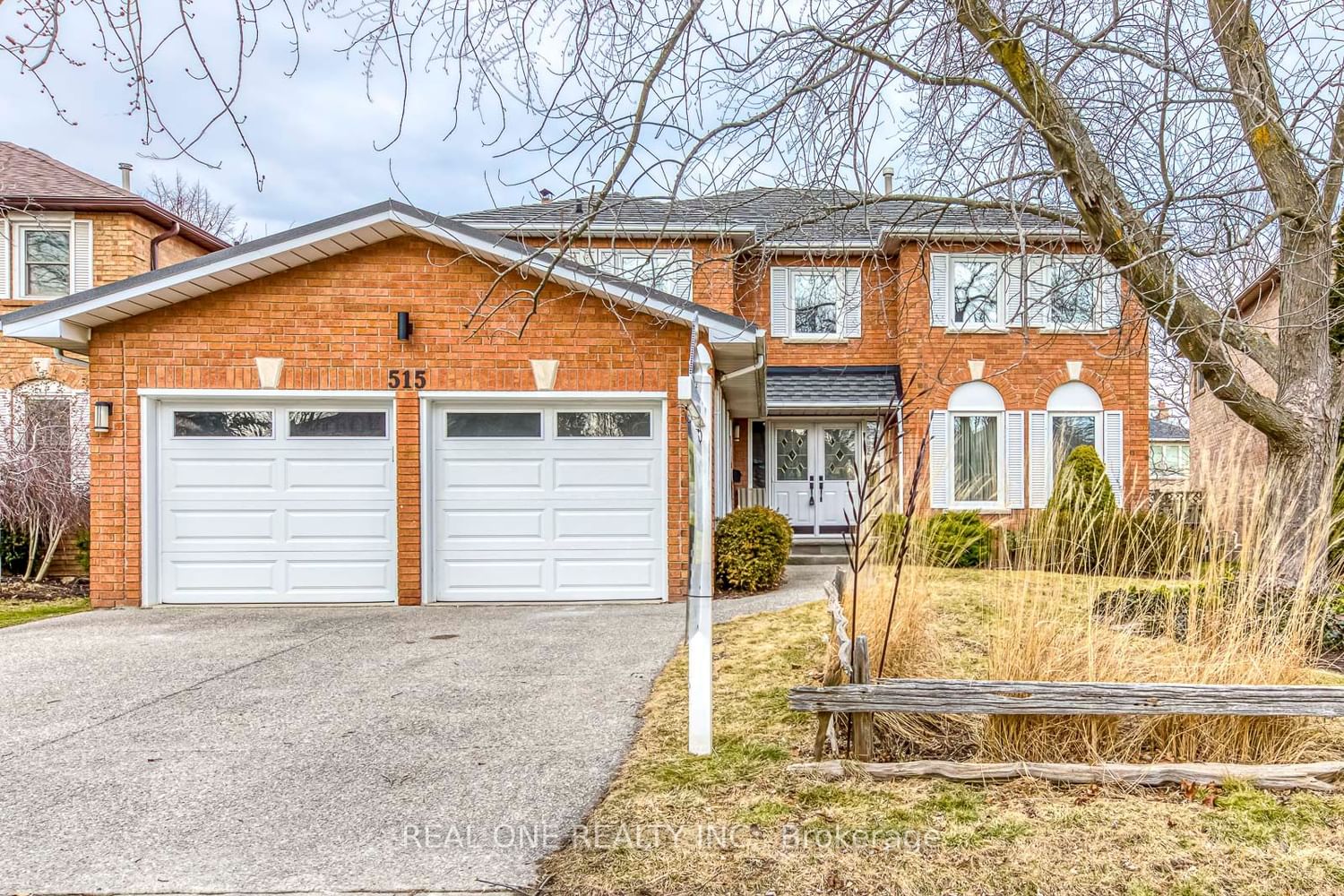$2,049,900
$*,***,***
4+1-Bed
4-Bath
2500-3000 Sq. ft
Listed on 2/22/24
Listed by REAL ONE REALTY INC.
5 Elite Picks! Here Are 5 Reasons To Make This Home Your Own: 1. Fabulous Family-Sized Kitchen Boasting Huge Island, Granite C/Tops, Marble B/Splash, Large Windows & W/O to New Deck ('23) & Yard! 2. Functional Centre Hall Plan with Spacious Principal Rooms - Separate Formal D/R & L/R Plus Warm & Welcoming F/R with F/P & Updated Main Floor Laundry ('21) with Side Door W/O & Access to Garage! 3. 2nd Level with Eng.Hdwd Featuring 4 Good-Sized Bdrms, Cozy Open Den/Office Area & Updated 4pc Main Bath ('21)! 4. Stunning Primary Bdrm Suite Boasting W/I Closet & Newly Reno'd 5pc Ensuite ('24) with Dbl Vanity, Soaker Tub & Glass-Enclosed Shower. 5. Nearly 1,500 Sq.Ft. More Space in the Finished Bsmt with Huge Rec Room, 5th Bdrm (No Closet), Workshop, Full Bath & Ample Storage. All This & More! Great Space with Over 4,000 Sq.Ft. of Living Space! Steel Roof '21 (50 Year Warranty), New (3x Pane) Windows (Except Bay & Bsmt) & Garage Doors '23, Upgraded Attic Insulation '23. Natural Gas BBQ Line.
Fantastic Location Tucked Away on Quiet Crescent in Mature Neighbourhood Just Minutes from Parks & Trails, Top Schools, GO Train, Maple Grove Arena, Oakville's Lakeshore Area, Hwy Access, Shopping, Restaurants & Many More Amenities!
W8084480
Detached, 2-Storey
2500-3000
10+3
4+1
4
2
Attached
4
Central Air
Finished
Y
Y
Brick
Forced Air
Y
$7,817.78 (2023)
111.98x50.75 (Feet)
